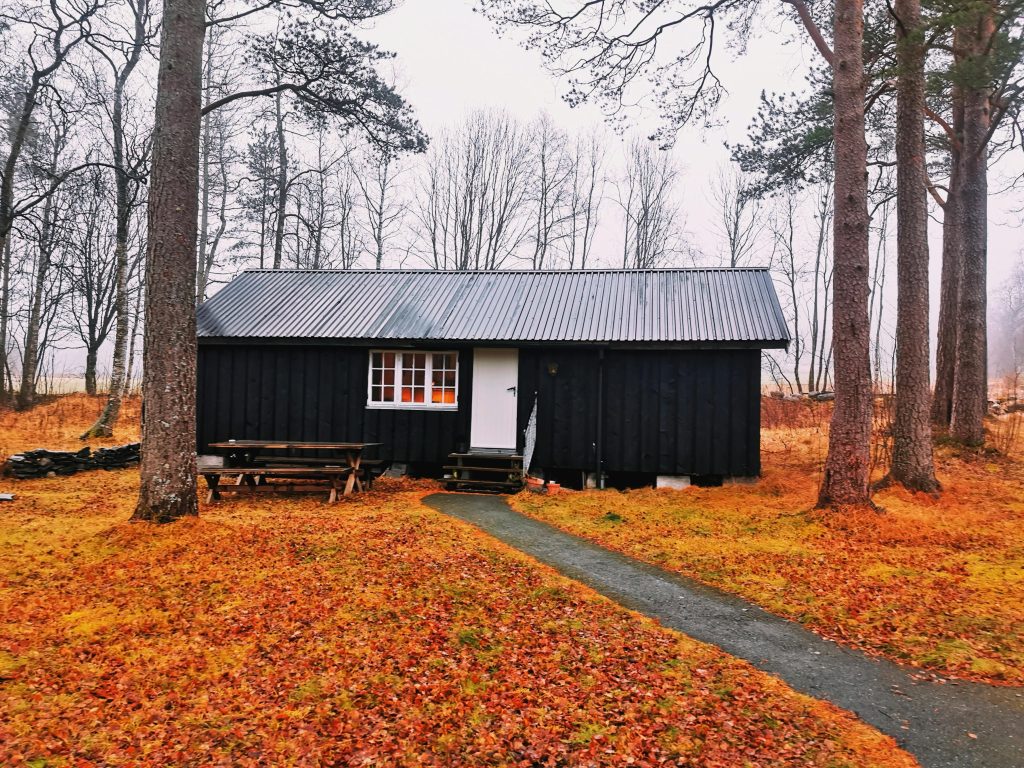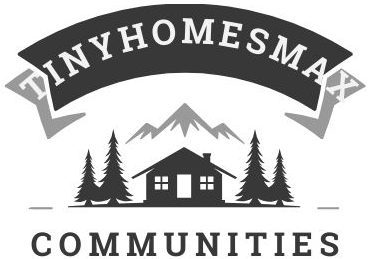
Converting a shed into a tiny home shed is an increasingly popular way to create an affordable and functional living space. Shed homes are versatile and can be customized to suit your needs, whether you’re looking for a full-time residence, a vacation home, or a guest house. In this article, we’ll cover everything you need to know about transforming a shed into a cozy and efficient tiny home.
1. Choosing the Right Shed
The first step is selecting a shed that’s suitable for conversion. Sheds come in various shapes, sizes, and materials, so choose one that meets your space and design requirements. Consider these factors:
- Size: Typically, sheds range from 100 to 400 square feet. Ensure the shed you choose provides enough space for a living area, kitchen, bathroom, and sleeping space.
- Materials: Opt for a shed made from durable materials like wood or metal. Wood sheds are easier to insulate and customize, while metal sheds may require additional insulation to be livable.
- Roof Style: A gable roof or barn-style roof offers more headspace for lofts or storage, making it an excellent option for tiny homes.
For inspiration on shed designs, check out tiny home Shed Home Designs.
2. Preparing the Shed Structure
tiny home shed : Once you’ve chosen the right shed, the next step is to prepare the structure for conversion. You’ll need to ensure that the shed is up to code and suitable for living:
- Foundation: Secure the shed on a strong foundation, whether it’s a concrete slab or piers. This is essential to prevent shifting and ensure the longevity of your tiny home.
- Insulation: Proper insulation is crucial for maintaining comfort in all seasons. Use spray foam or rigid foam insulation to keep your home energy-efficient and cozy.
- Utilities: Plan how you will run plumbing, electricity, and HVAC. Off-grid options like solar panels and composting toilets are great for remote locations, but you may also want to connect to the local grid if possible.
Learn more about off-grid utilities at Off Grid World.
3. Designing Your Tiny Home Layout
When converting a shed into a tiny home, maximizing space is key. Carefully plan the layout to ensure that every square foot is functional:
- Open Floor Plan: An open floor plan creates a more spacious feel. Combine the kitchen and living areas into one central space.
- Loft for Sleeping: Utilize vertical space by adding a loft for your bedroom. A raised sleeping area frees up space on the main floor for living and storage.
- Multi-Functional Furniture: Choose furniture that serves multiple purposes, such as a fold-out table or a sofa bed to make the most of the limited space.
For tiny home interior design tips, visit Living Big in a Tiny House.
4. Budgeting for Your Tiny Home Shed
Building a tiny home shed is more affordable than traditional housing, but it’s essential to plan a budget. Here are some cost considerations:
- Shed Purchase: A new shed can cost between $1,000 to $10,000, depending on size and materials.
- Renovations and Upgrades: Converting the shed into a livable space (adding insulation, utilities, and interior finishes) can cost an additional $10,000 to $30,000.
- Furniture and Appliances: Expect to spend another $2,000 to $5,000 on appliances, fixtures, and furniture for your tiny home shed.
For more information on tiny home shed budgeting, check out The Tiny Life.
5. Legal Considerations
Before moving forward with your tiny home shed conversion, check local building codes and zoning laws. Not all areas allow tiny homes, and some have specific regulations regarding minimum square footage or tiny home shed conversions. You may need to apply for permits or seek approval from local authorities.
Check your local zoning laws at Tiny House Society.
6. Finishing Touches
Once the shed is insulated, utilities are installed, and the interior is designed, it’s time to add personal touches that make it feel like home:
- Decor: Choose a minimalist design to avoid cluttering the space. Light colors, mirrors, and open shelving can help make the interior feel larger.
- Outdoor Space: Make use of the surrounding area by adding a porch, deck, or patio. Outdoor living spaces expand the usable area and create a cozy, welcoming atmosphere.
Conclusion
Converting a shed into a tiny home is a cost-effective way to achieve minimalist living while maximizing space. With proper planning, design, and budgeting, you can create a beautiful, functional tiny home that suits your lifestyle. Whether you’re going off-grid or building in a suburban area, a tiny home shed offers an affordable, sustainable housing solution.
External Links:
